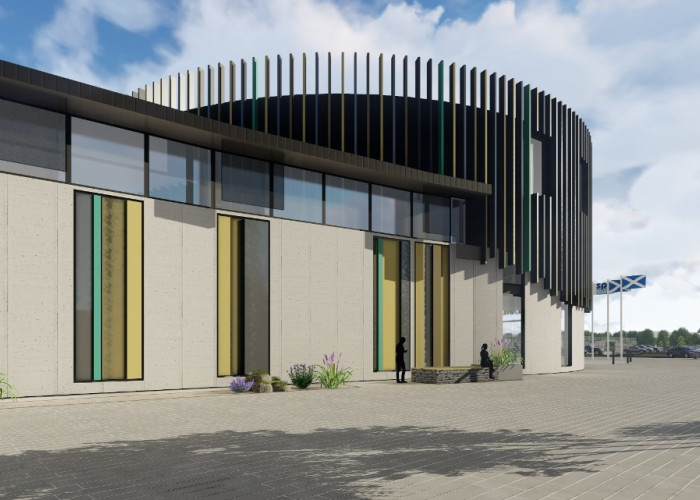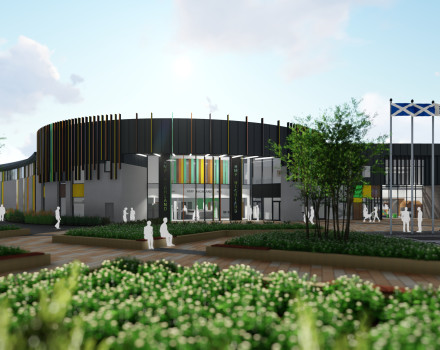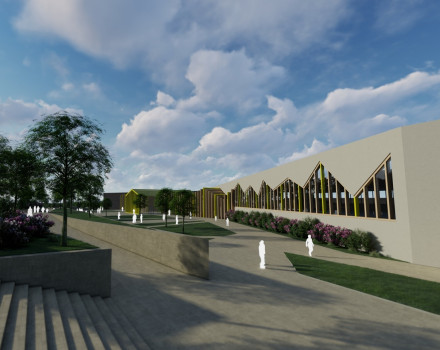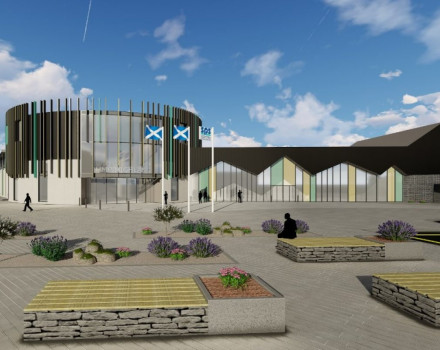BakerHicks, the multi-disciplinary design, engineering and project delivery company, has completed its part in the submission of the Planning Permission in Principle (PPiP) to Highland Council to build the first new prison in the Scottish Highlands for more than a century.
Working closely with commercial property firm Colliers, BakerHicks developed the drawings and documents for the submission for the new £70 million HMP Highland, which will serve the Highlands, Islands and Moray area, replacing the existing HMP Inverness. The new prison will hold up to 200 offenders in purposely designed accommodation units. The result of the application is expected to be determined later this year.
BakerHicks were awarded the concept design contract through the Scottish Prison Service framework on a multi-discipline basis, covering Architectural, Civil & Structural, Mechanical & Electrical and Principal Designer services. The company partnered with TGP Landscape Architects for the landscape design.
The design developed by BakerHicks includes a central roundhouse as a focal point for the site, housing visitors, a family centre and staff facilities, providing an area where everyone will interact together. The concept stems from the historical use of roundhouses within ancient walled communities or fortresses not only as homes but as places of work and for communities to come together in.
The prison is designed in the shape of a flowing river to reflect the heritage of the city that takes its name from the Scottish Gaelic Inbhir Nis, meaning ‘Mouth of the Ness’. This long winding wave through the site means that, from eye level, the building can never be viewed in its entirety, making it less oppressive to pedestrians or prison visitors.
It is also about ensuring that the design works well with the operational requirements of the prison. We took inspiration from the history and surroundings to root the proposals within the site and context.
The project has been developed taking full consideration of Highland Council’s Sustainable Design Guide which has been prepared to encourage agents, architects, builders and clients to opt for buildings that are designed to respond to the local landscape and climate.
The design concept for HMP Highland features a roundhouse as a focal point.
The accompanying Design & Access Statement, which was both thorough and succinct, together with supporting technical drawings, also fully met the Council’s Sustainable Design Guide criteria. We look forward to working with BakerHicks again in the future.





